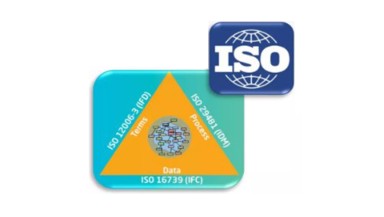Blog / BIM & Construction Management
What is the 5D BIM dimension? Benefits & Examples
Categories

In the ever-evolving world of construction and project management, 5D BIM is a term that's been making waves. But what exactly is 5D BIM, and why is it gaining such prominence in the industry?
In this blog post, we'll dive into the world of 5D BIM, exploring what it is, the advantages it offers, and providing real-world examples to help you understand how it can revolutionize your projects.
First things first: BIM construction
Building Information Modeling (BIM) Construction is a digital methodology that involves creating, managing, and utilizing a comprehensive 3D model of a building or infrastructure project.
This model integrates various data dimensions, including architectural, structural, and mechanical elements, enabling stakeholders to collaboratively design, simulate, and manage every aspect of a construction project throughout its lifecycle.
BIM goes beyond 3D modeling by adding attributes like time, cost, and sustainability information, facilitating precise planning, coordination, and efficient decision-making during the design, construction, and maintenance phases.
In essence, BIM Construction is a revolutionary approach that enhances project efficiency, reduces errors, and optimizes resource utilization, ultimately leading to more sustainable and cost-effective construction processes.

The Building Dimensions
The BIM dimensions, ranging from 3D to 7D, represent various aspects of information integrated into a Building Information Model:
• 3D (Three-Dimensional): This is the basic model that represents the physical geometry and spatial aspects of a building or infrastructure.
• 4D (Four-Dimensional): In addition to 3D, it adds the element of time, allowing for project scheduling and visualizing construction sequencing.
• 5D (Five-Dimensional): Incorporates cost data, enabling accurate project cost estimation and budget management.
• 6D (Six-Dimensional): Integrates sustainability information, such as energy efficiency and environmental impact, facilitating eco-friendly design and construction.
• 7D (Seven-Dimensional): Goes further by including facility management data, aiding in the efficient operation and maintenance of the completed building or asset.

Certain tools and approaches, like OpenBIM, enables the integration of all dimensions in a streamlined process.
What is 5D dimension? In-depth
5D BIM, or 5D Building Information Modeling, is an advanced extension of the traditional 3D BIM model. It incorporates time and cost-related data to provide a comprehensive understanding of a construction project. In simpler terms, 5D BIM adds the fourth and fifth dimensions—time and cost—to the already existing 3D BIM model. This integration allows for a more holistic view of a project, enabling stakeholders to make informed decisions at every stage of development.
The Benefits of 5D BIM
1. Enhanced Visualization
By adding time and cost parameters to the 3D model, 5D BIM allows project teams to visualize the entire construction process. This ensures that all stakeholders have a clear understanding of project timelines and budgetary constraints.
2. Improved Decision-Making
With real-time cost data integrated into the model, project managers can make informed decisions quickly. This reduces the likelihood of budget overruns and delays, improving project efficiency.
3. Cost Estimation Precision
5D BIM enables accurate cost estimation throughout the project's lifecycle. This minimizes the risk of under-budgeting or over-budgeting, leading to more reliable financial planning.
4. Conflict Identification and Resolution
Any discrepancies or clashes between various project elements, such as design, materials, and schedules, are quickly identified and resolved, reducing the potential for costly errors.
5. Streamlined Communication
Collaboration between stakeholders is enhanced, thanks to the centralized and accessible nature of 5D BIM data. This facilitates smoother project coordination and minimizes miscommunications.
Real-World Examples of 5D BIM
1. The Shard, London
The Shard, Western Europe's tallest skyscraper, stands as a testament to the power of 5D BIM. This iconic structure's construction involved complex design changes and logistical challenges. The integration of 5D BIM helped the project team manage these intricacies efficiently, ensuring it was completed within budget and ahead of schedule.



2. The Dubai Expo 2020 Site
Dubai's Expo 2020 site, a sprawling mega-project, utilized 5D BIM for cost control and project timeline management. This approach allowed for dynamic cost analysis and ensured that the project, with its tight deadlines and intricate designs, was delivered successfully.


The Future of 5D BIM
The adoption of 5D BIM is set to continue growing as the construction industry seeks more efficient, cost-effective, and sustainable solutions. With advancements in technology and increased awareness of the benefits, we can expect 5D BIM to become a standard practice in construction and project management.
Learn more about BIM Construction with our Master’s in BIM!
A Master's in Global BIM Management in Civil Engineering and GIS can open doors to a world of opportunities in the construction and infrastructure industry. This master BIM equips you with the knowledge and skills needed to harness the full potential of Building Information Modeling, including 5D BIM. Enrol and elevate your skills!





