Blog / Disruptive Technologies
Parametric Design in Architecture: 7 impressive examples
Categories

In this article we'll cover 7 impressive examples of parametric design in architecture. Exploring and analyzing these real use-cases is important to understand the potential and benefits of this innovative approach to design and to inspire architects, designers and students to experiment and push the boundaries of what is possible in architecture.
Check out these amazing parametric design buildings!
Parametric Design in Architecture: Why it matters
Parametric design in architecture is a process that uses algorithms and mathematical equations to create designs that can respond and adapt to changing parameters and conditions. It matters because it allows architects to create complex, innovative and sustainable structures that were previously impossible to achieve using traditional design methods.
It is essential for the future because it enables architects to address the challenges of an increasingly complex and interconnected world, from environmental sustainability to urban planning and social dynamics, while also opening up new avenues for creative expression and experimentation.
Seeing examples of parametric design for architecture is important to understand the potential and benefits of this innovative approach to design and to inspire architects, designers and students to experiment and push the boundaries of what is possible in architecture.
Parametric Design Example 1: Heydar Aliyev Center, Azerbaijan
The Heydar Aliyev Center is a cultural center located in Baku, the capital of Azerbaijan. The project was designed by Iraqi-British architect Zaha Hadid and completed in 2012. The center is named after Heydar Aliyev, the former president of Azerbaijan, and serves as a multifunctional space for various cultural events, exhibitions, and performances. The center's design features flowing, curved lines that create a sense of fluidity and movement, with an undulating roof that blends seamlessly with the building's walls. The building's unique features and use of parametric design have earned it numerous awards and recognition in the architecture world.
Explanation of the use of parametric design in the project: The building's undulating shape was achieved through the use of a computer-generated algorithm that calculated the curvature of each section of the building's surface. The design was then transferred to a 3D modeling program, which allowed the architects to create a precise and detailed blueprint of the building's shape. Finally, the building's steel frame was fabricated in sections and assembled on-site, with each section carefully calibrated to fit the unique curvature of the building's surface. The use of parametric design in the Heydar Aliyev Center enabled the creation of a highly complex and dynamic structure that is both visually stunning and structurally sound.
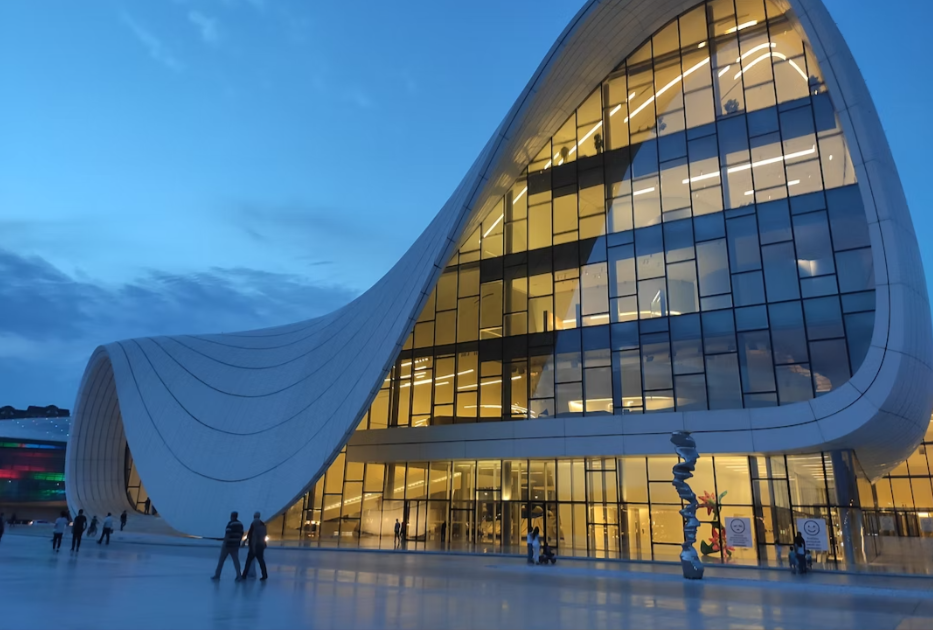
Source: Íltun Huseynli - Unsplash
Parametric Design Example 2: Serpentine Pavilion, London
The Serpentine Pavilion is an annual architectural project located in London's Kensington Gardens. Since 2000, the Serpentine Galleries has invited a renowned architect to design a temporary pavilion that will serve as a public space for summer events and activities. The project has featured designs from prominent architects such as Zaha Hadid, Rem Koolhaas, and Bjarke Ingels. Each pavilion is meant to reflect the unique characteristics of the site and explore new concepts in architecture and design. The Serpentine Pavilion has become a highly anticipated event in the architecture world and has contributed to the revitalization of the Kensington Gardens as a vibrant public space.
Explanation of the use of parametric design in the project: In the 2016 Serpentine Pavilion designed by Bjarke Ingels Group (BIG), the design was created using advanced computer algorithms to calculate the precise angles and dimensions of each element. This allowed for the creation of a precise and intricate lattice structure that provided shade and shelter to visitors. Similarly, in the 2017 pavilion designed by Diébédo Francis Kéré, the design utilized parametric modeling to create a precise canopy that responded to the movement of the sun and the wind. By using parametric design, the architects were able to create complex and dynamic structures that would have been difficult or impossible to achieve through traditional design methods, making the Serpentine Pavilion project a prime example of the potential of parametric design in modern architecture.
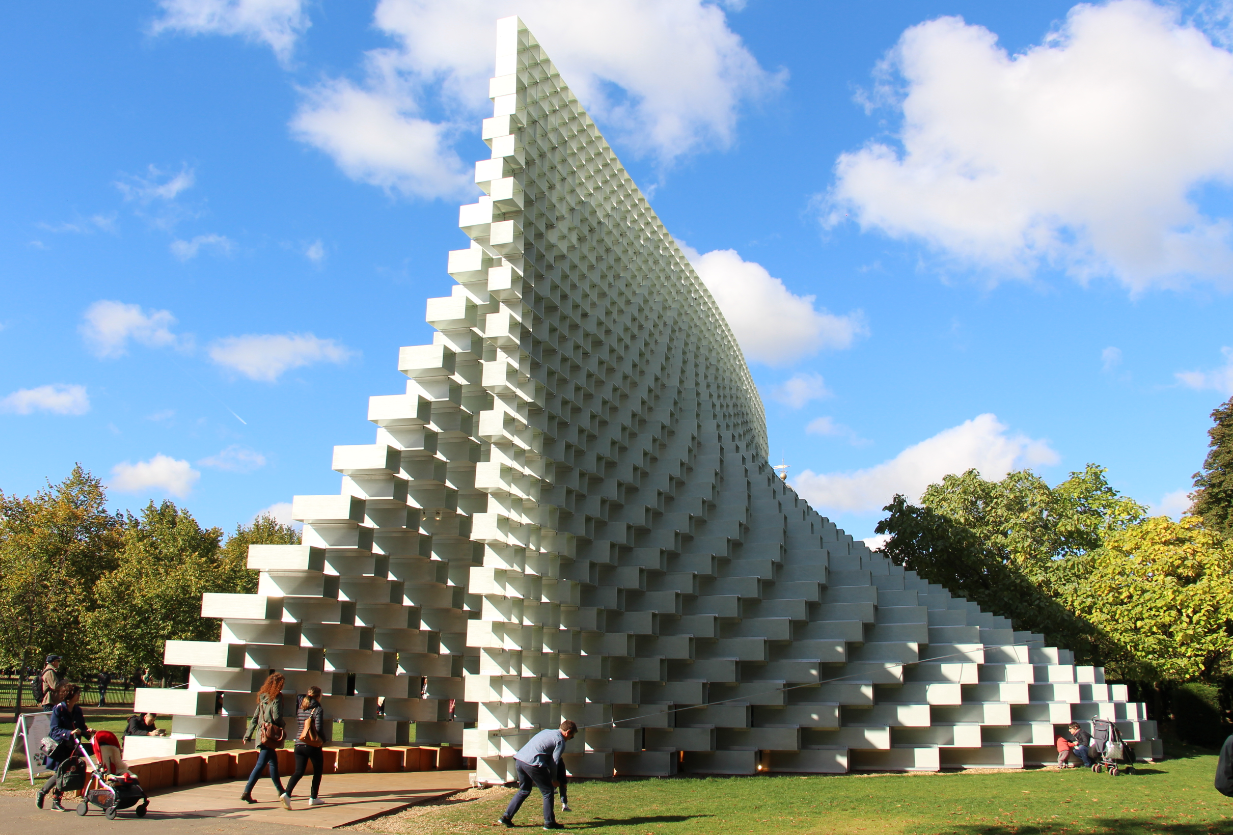
Kensington Gardens 2016 BIG (Bjarke Ingels) Pavilion. Source: Wikimedia Commons
Parametric Design Example 3: V&A Museum of Design, Scotland
The V&A Museum of Design Dundee is a design museum located in Dundee, Scotland. The museum was designed by renowned Japanese architect Kengo Kuma and completed in 2018. The building features a striking, angular design that is meant to reflect the rugged cliffs of the Scottish coast. The museum's mission is to celebrate and showcase the importance of design in modern society and to inspire future generations of designers. The museum's collection includes a wide range of design artifacts and exhibits, from fashion and textiles to product design and architecture. The V&A Museum of Design Dundee has quickly become a major cultural attraction in Scotland and has received numerous awards and accolades for its innovative design and contribution to the local community.
Explanation of the use of parametric design in the project: The museum Scotland features a distinctive, angular design that was made possible through the use of parametric design techniques. The building's complex form was achieved through the use of computer algorithms that allowed the architects to precisely calculate and manipulate the angles and dimensions of each section of the building's facade. That facade is made up of 2,500 cast stone panels, each with a unique shape and size, that were designed and fabricated using digital technology. The result is a dynamic and eye-catching design that reflects the rugged Scottish coastline while also serving as a functional and inspiring space for visitors.
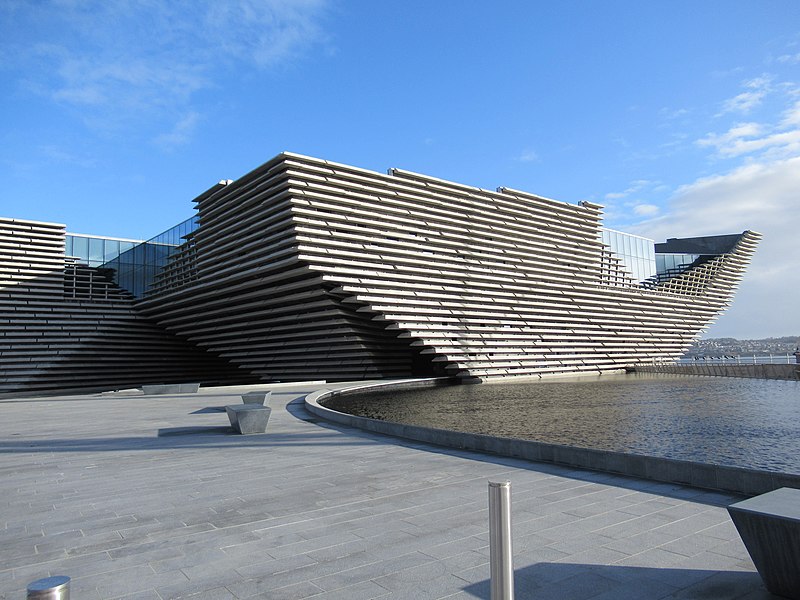
Source: Wikimedia Commons
Parametric Design Example 4: Agora Garden, France
Agora Garden is a unique architectural project designed by Belgian architect Vincent Callebaut. Located in Taipei, Taiwan, the building was completed in 2019 and is a striking example of sustainable architecture. The building features a complex, spiraling design that is meant to mimic the shape of DNA and is composed of two towers that are intertwined and surrounded by greenery. The building is home to luxury apartments, retail space, and a rooftop garden that features a solar-powered swimming pool. Agora Garden is designed to be highly sustainable, featuring a range of eco-friendly technologies such as rainwater harvesting, solar panels, and a green roof. The project has been praised for its innovative design and commitment to sustainability, making it a prime example of the future of sustainable architecture.
Explanation of the use of parametric design in the project: The complex, spiraling design of the building was achieved through the use of computer algorithms that allowed the architects to precisely calculate and manipulate the angles and dimensions of each section of the building's facade. The building is made up of two twisting towers that are intertwined and surrounded by greenery, creating a dynamic and visually striking form. The project also incorporates a range of sustainable design features, such as the use of solar panels and rainwater harvesting, which were integrated into the building's design through the use of parametric modeling. By utilizing parametric design, the architects were able to create a highly unique and sustainable building that would have been difficult to achieve through traditional design methods.
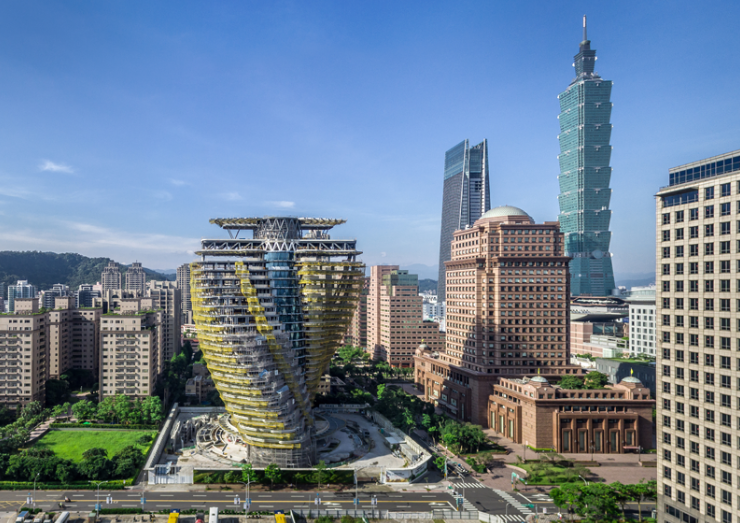
Source: construible.es
Parametric Design Example 5: Bahrain World Trade Center, Bahrain
The Bahrain World Trade Center is a landmark architectural project located in Manama, the capital city of Bahrain. Completed in 2008, the project was designed by the architectural firm Atkins and features two towers that are connected by three large wind turbines. The turbines are a key feature of the building, generating enough energy to power 300 homes each year and helping to reduce the building's overall energy consumption. The Bahrain World Trade Center is considered to be one of the most innovative and sustainable buildings in the world, earning numerous awards and accolades for its unique design and commitment to sustainability. The project has become an iconic symbol of Bahrain and a major tourist attraction in the region.
Explanation of the use of parametric design in the project: This projects is an iconic example of how parametric design can be used to create a sustainable and energy-efficient building. The design of the towers was inspired by the traditional Islamic architecture of Bahrain, with the facades featuring a pattern of triangular shapes that are meant to represent the sails of a dhow boat. The distinctive shape of the towers was achieved through the use of parametric modeling, allowing the architects to precisely calculate the angles and dimensions of each section of the building's facade. The building's most innovative feature is the use of three large wind turbines that are integrated into the design of the towers. The turbines are strategically placed between the two towers to capture the maximum amount of wind, generating up to 11%-15% of the building's energy needs. The use of parametric design in the Bahrain World Trade Center enabled the architects to create a highly functional and sustainable building that stands out as a beacon of innovation in the region.
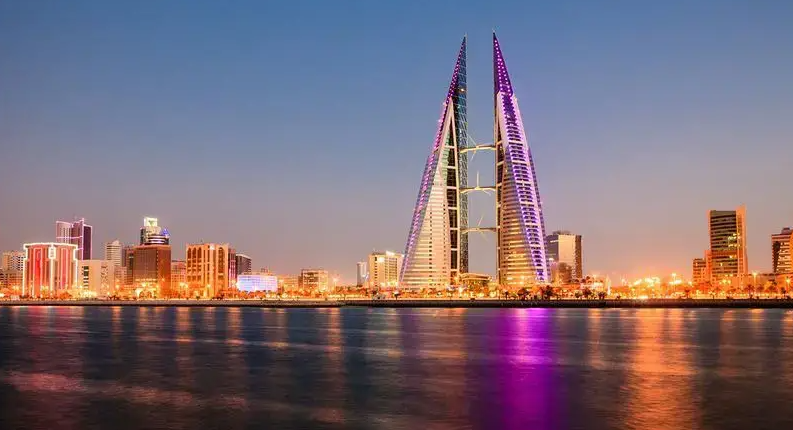
Source: Mubarak Fahad
Parametric Design Example 6: Tokyo Skytree, Japan
The Tokyo Skytree is a landmark tower located in Sumida, Tokyo, Japan. Completed in 2012, the tower stands at a height of 634 meters (2,080 feet), making it the tallest tower in the world and the second tallest structure after the Burj Khalifa in Dubai. The project was designed by the Japanese architectural firm Nikken Sekkei and features a distinctive cylindrical shape that is inspired by traditional Japanese architecture. The tower serves as a broadcasting and observation tower, with two observation decks offering panoramic views of Tokyo and the surrounding areas. The Tokyo Skytree has become a major tourist attraction in Japan and is widely regarded as an architectural marvel, showcasing the best of modern Japanese design and engineering.
Explanation of the use of parametric design in the project: The tower's design is based on a simple concept: a slender, tapering form that maximizes the use of available space while minimizing wind resistance. To achieve this, the architects used parametric design to precisely calculate the angles and dimensions of each section of the tower's cylindrical shape. The tower's intricate lattice structure, made up of thousands of steel triangles, was also designed using parametric modeling techniques. This allowed the architects to optimize the strength and stability of the tower while keeping its weight to a minimum. The Tokyo Skytree is a testament to the power of parametric design, showcasing the ability of technology and creativity to produce a structure that is not only functional but also a true work of art.
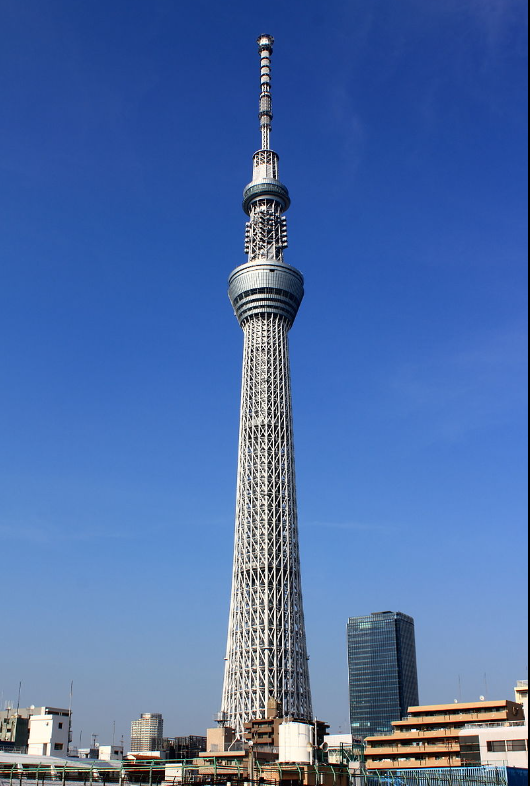
Source: Wikimedia Commons
Parametric Design Example 7: The BMW Welt, Germany
The BMW Welt is a state-of-the-art event and delivery center located in Munich, Germany, and a great example of parametric design in architecture. The building was designed by Coop Himmelb(l)au, an Austrian architectural firm known for their innovative and unconventional designs. The BMW Welt opened in 2007 and has since become a major landmark in the city. The building's design is characterized by a unique form that appears to be in constant motion, with a striking double cone structure that dominates the entrance area. The building was designed to be both visually stunning and highly functional, serving as a delivery center, exhibition space, and event venue for BMW. The BMW Welt is a testament to the power of contemporary architecture to create structures that are both innovative and highly practical.
Explanation of the use of parametric design in the project: The building's complex and dynamic shape was made possible through the use of advanced computational design techniques. The design team used parametric software to create a 3D digital model of the building's unique form, which was then refined through a series of iterations to optimize structural performance and efficiency. The building's distinctive double cone structure was made possible through the use of a steel space frame, which supports the curved glass facade and provides a lightweight, yet strong structure. The use of parametric design allowed the architects to create a building that is both visually striking and highly functional, with a design that responds to the specific needs of the program and the site.
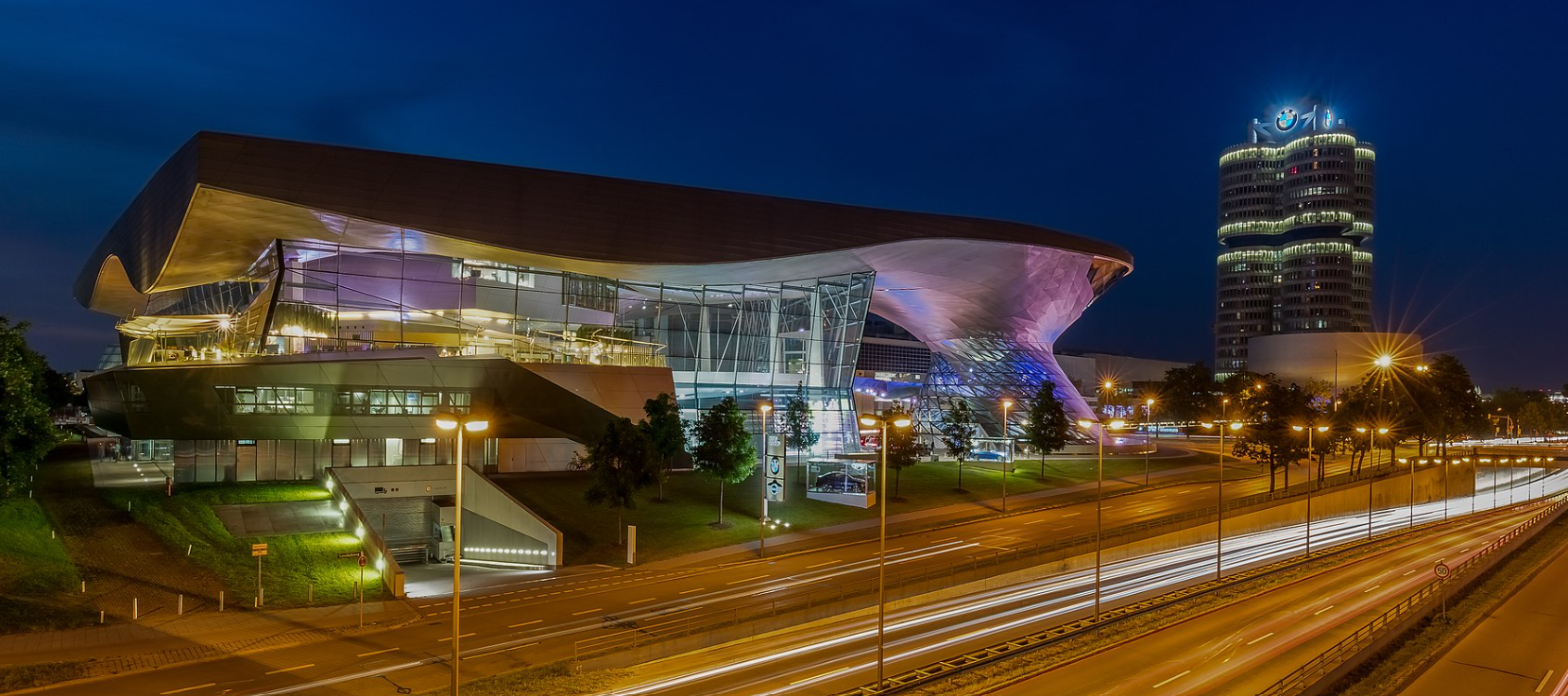
Source: Wikimedia Commons
Study Parametric Design in Architecture and impress your clients!
In our Postgraduate Programmes in Parametric Design with Visual Programming in BIM (both in English and Spanish), we offer you top training from experts in the field. We give you the technical know-how and a new understanding of construction projects for you to reduce project costs, speed up the design process, and contribute to minimizing waste from the early stages.
This parametric design course covers relevant visual and textual programming software such as Dynamo, Grasshopper, Pyhton and Blender.





